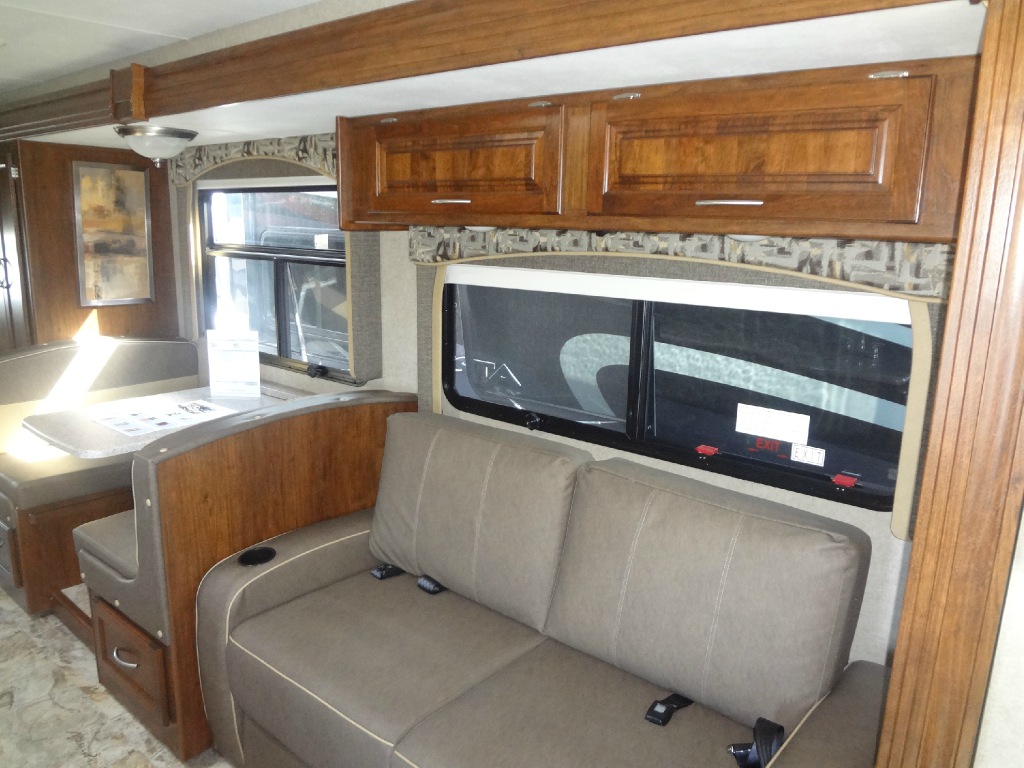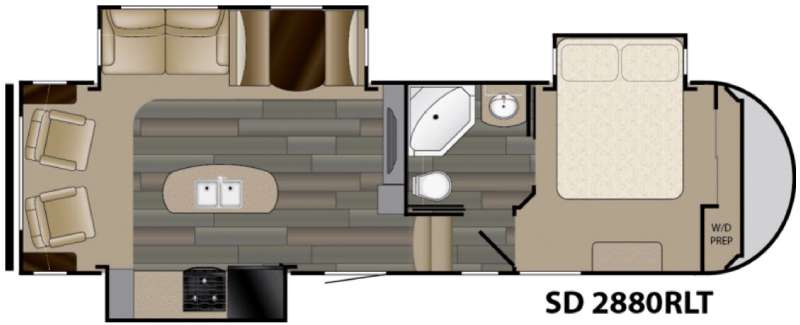Used 2016 Heartland Sundance 2880RLT
Save your favorite RVs as you browse. Begin with this one!
-
Sandra from Emory, TXFriendly and accommodating people,.
The sales staff, Cassie Carter in particular, listened to our needs, kept in contact with us thru our transition, and found just what we needed. The rest of the staff was just as welcoming and helpful. Really can’t say a bad thing about our dealings with them.
Loading
Lake Tawakoni RV Center is not responsible for typographical errors, omissions, or pricing inaccuracies. All prices, specifications, and availability are subject to change without notice. Please contact the dealership directly to confirm the accuracy of any information listed.
Advertised prices exclude government fees and taxes, any finance charges, any dealer document processing charge, pre-delivery inspection and freight fees, any electronic filing charge, and any emission testing charge. In Texas, prices exclude only tax, title, registration, and any applicable document fee. See dealer for details. Not all customers will qualify. With approved credit...






